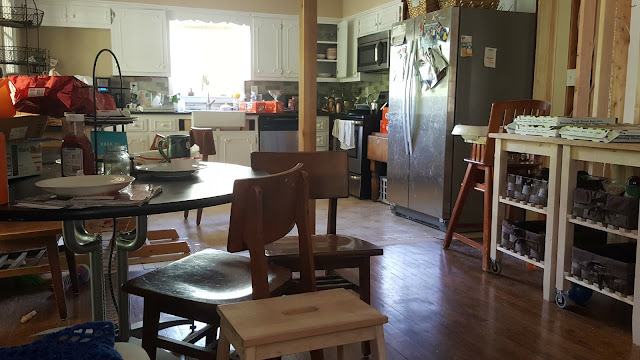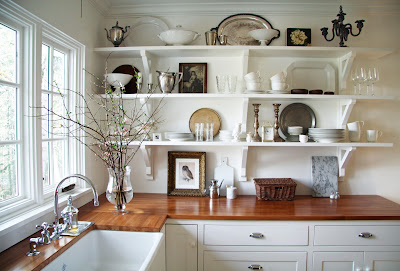Even though our savings account is whimpering over financing two house renos right now, we decided to have two doorways created in our new house. Of course we did.
The room we use as the dining room is technically meant to be the living room and the smaller room behind it is meant to be the dining room. We knew that would not work for our family when we first viewed the house because we host game night, book group, etc. weekly in our dining room and that room was too small. So, the intended living room has been our dining room since we moved in. We tried using the intended dining room as a living room (a simple flip, right???) but it was not ideal for several reasons. First, it was sorta small. Second, one had to walk through the dining room or the kitchen to get to it. Last, due to window, vent, door and doorway placement, there was only one place for our sectional and that did not allow for an end table at one end. So, we decided another radical floor plan change was in order.
We've put the living room in what we were using as the nursery for our 6yo ad 2yo. The problem is, the only door opens onto the hallway on the bedroom end of the house. So, we are having a doorway created from the foyer, mirroring the one to the dining room. Now, when one walks into the foyer, the dining room is to the right and the living room is to the left. Why are we having another doorway made? Well, the little kids are now in what used to be our 10yo son's room and he is now in the room that was meant to be a dining room but we used as a living room until recently. We are closing off the doorway from that room to the kitchen (see wall behind fridge below) and having a doorway created between the kitchen and the dining room (see opening below). This actually solved a few problems. Our 10yo now has some space from the little kids (who used to share a bedroom wall) and since we use his room as a guest room sometimes, it gives said guests some privacy. In addition, it solved a floor plan issue we were having in the kitchen. Win, win, win.
I look forward to completing the reno of our old house so we can sell it and focus on our new house. I look forward to having the funds to completely renovate this kitchen and other parts of the house/grounds.
The room we use as the dining room is technically meant to be the living room and the smaller room behind it is meant to be the dining room. We knew that would not work for our family when we first viewed the house because we host game night, book group, etc. weekly in our dining room and that room was too small. So, the intended living room has been our dining room since we moved in. We tried using the intended dining room as a living room (a simple flip, right???) but it was not ideal for several reasons. First, it was sorta small. Second, one had to walk through the dining room or the kitchen to get to it. Last, due to window, vent, door and doorway placement, there was only one place for our sectional and that did not allow for an end table at one end. So, we decided another radical floor plan change was in order.
We've put the living room in what we were using as the nursery for our 6yo ad 2yo. The problem is, the only door opens onto the hallway on the bedroom end of the house. So, we are having a doorway created from the foyer, mirroring the one to the dining room. Now, when one walks into the foyer, the dining room is to the right and the living room is to the left. Why are we having another doorway made? Well, the little kids are now in what used to be our 10yo son's room and he is now in the room that was meant to be a dining room but we used as a living room until recently. We are closing off the doorway from that room to the kitchen (see wall behind fridge below) and having a doorway created between the kitchen and the dining room (see opening below). This actually solved a few problems. Our 10yo now has some space from the little kids (who used to share a bedroom wall) and since we use his room as a guest room sometimes, it gives said guests some privacy. In addition, it solved a floor plan issue we were having in the kitchen. Win, win, win.
I look forward to completing the reno of our old house so we can sell it and focus on our new house. I look forward to having the funds to completely renovate this kitchen and other parts of the house/grounds.
Our kitchen of chaos
In the above pic, you can see the temporary wall to the right. Also to the right, our island carts and high chair, out of place, attempting to keep a 2yo from playing with the construction site. The fridge is also in a temporary place. Behind it is the door that will be closed off. Where that post is in the middle? Yeah, there used to be a wall there. The kitchen that was once small, closed off and dark is now spacious, open and...well, it's still dark. I've ideas for solving that, too, and creating the doorway to the bright dining room is just one of them!
Another view of the new doorway
Where those tall cabinets are? Future snack and coffee center, baby. This side of the kitchen used to be a family room but really, we don't live like that. So, the large kitchen that we are carving out is sort of like a keeping room of yore. It has the appliances and cabinets of a kitchen, sure, but it also has a table w/ chairs, a fireplace, bookcases, tv, 2 comfy slip-covered chairs and an ottoman. We do a lot of living in that room.
Mebbe I will draw some quick, not-to-scale floor plans so y'all can better understand the layout. Hmmmmm....



I'm sure my reply is terribly useful two+ years later but yes, the baskets have liners that stop the baskets from snagging stuff. Also, the liners are easily washable.
ReplyDelete